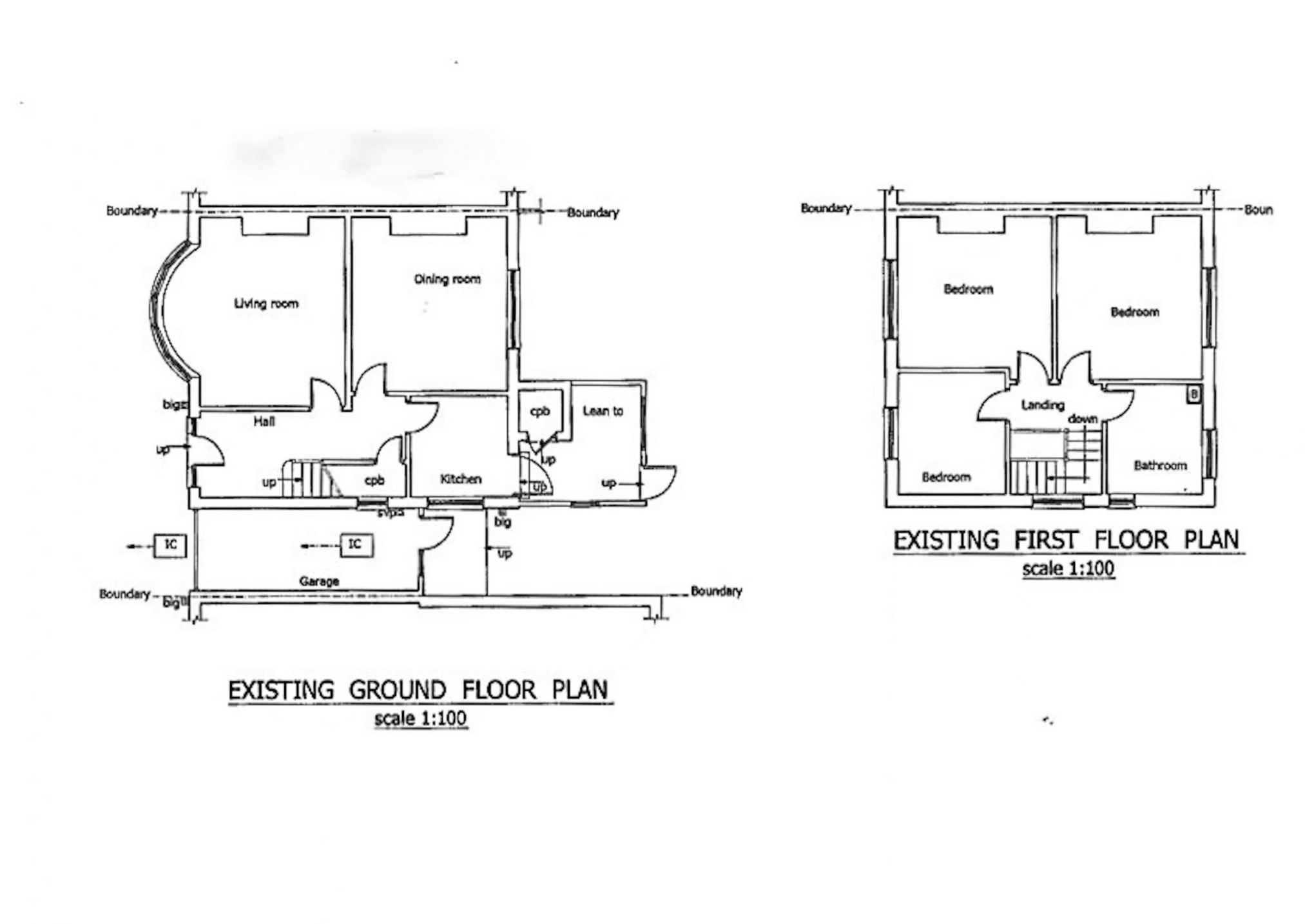One of High Heaton's finest locations
Close to Freeman Park & Jesmond Dene
1920's semi detached house
Three bedrooms
Larger sized rear garden
Driveway and garden to front
Gas combi heating, new boiler in 2022.
Double glazing
No chain
Ideal family home
EPC Rating C
Council Tax Band C
Freehold
This three bedroomed semi-detached house is situated in one of High Heaton's finest streets, with popular schools, Paddy Freeman’s Park, shops, and the Freeman Hospital all within a few minutes’ walk. The house has gas combi central heating with a new boiler in July 2022, double glazing and a larger than average rear garden. To the front there is an established garden, driveway and a smaller sized garage ideal for bikes and other storage.
The rooms have good natural light with a westerly aspect to the front. With no chain involved we are expecting a good level of interest.
Council tax band C, energy rating C. Freehold.
| Hallway | With radiator and cloaks cupboard. | |||
| Living room | 4.03m x 4.19m (13'3" x 13'9") With bay window, radiator and firesurround. | |||
| Dining room | 3.50m x 3.78m (11'6" x 12'5") With radiator. Lovely aspect over garden. | |||
| Kitchen | 2.13m x 2.25m (6'12" x 7'5") With fitted units, laminated work surfaces. Gas cooker point. Plumbed for washer. Door to : | |||
| Outhouse | 2.80m x 2.63m (9'2" x 8'8") With door to garden. | |||
| First floor landing | | |||
| Bedroom one | 2.49m x 3.62m (8'2" x 11'11") With radiator and fire surround. | |||
| Bedroom two | 3.30m x 3.36m (10'10" x 11'0") With radiator and fire surround. Lovely views over garden. | |||
| Bedroom three | 2.75m x 2.42m (9'0" x 7'11") With radiator. | |||
| Bathroom | With heated towel rail, cupbord with gas combi boiler. Whites suite with shower over bath, wash basin and w.c. | |||
| Externally | Established garden and driveway to front.
Smaller sized garage ideal for bike storage.
Larger sized rear garden with lawn. | |||
| Utilities | The house in connected to mains gas, water, electricity and drainage. There is high speed broadband available in the street. The house is not known to be a mobile drop out zone but this must be checked upon visiting the house. | |||
| Mining | This house is not known to be affected by mining but due to the rich mining heritage of Newcastle, this must be checked by your solicitor prior to exchange of contracts.
| |||
| Floor plan and room sizes | These are provided for guidance only and should not be relied upon for any other purpose. |
Floor Plan

IMPORTANT NOTICE FROM NOEL HARRIS HOME SALES
Descriptions of the property are subjective and are used in good faith as an opinion and NOT as a statement of fact. Please make further specific enquires to ensure that our descriptions are likely to match any expectations you may have of the property. We have not tested any services, systems or appliances at this property. We strongly recommend that all the information we provide be verified by you on inspection, and by your Surveyor and Conveyancer.

























































