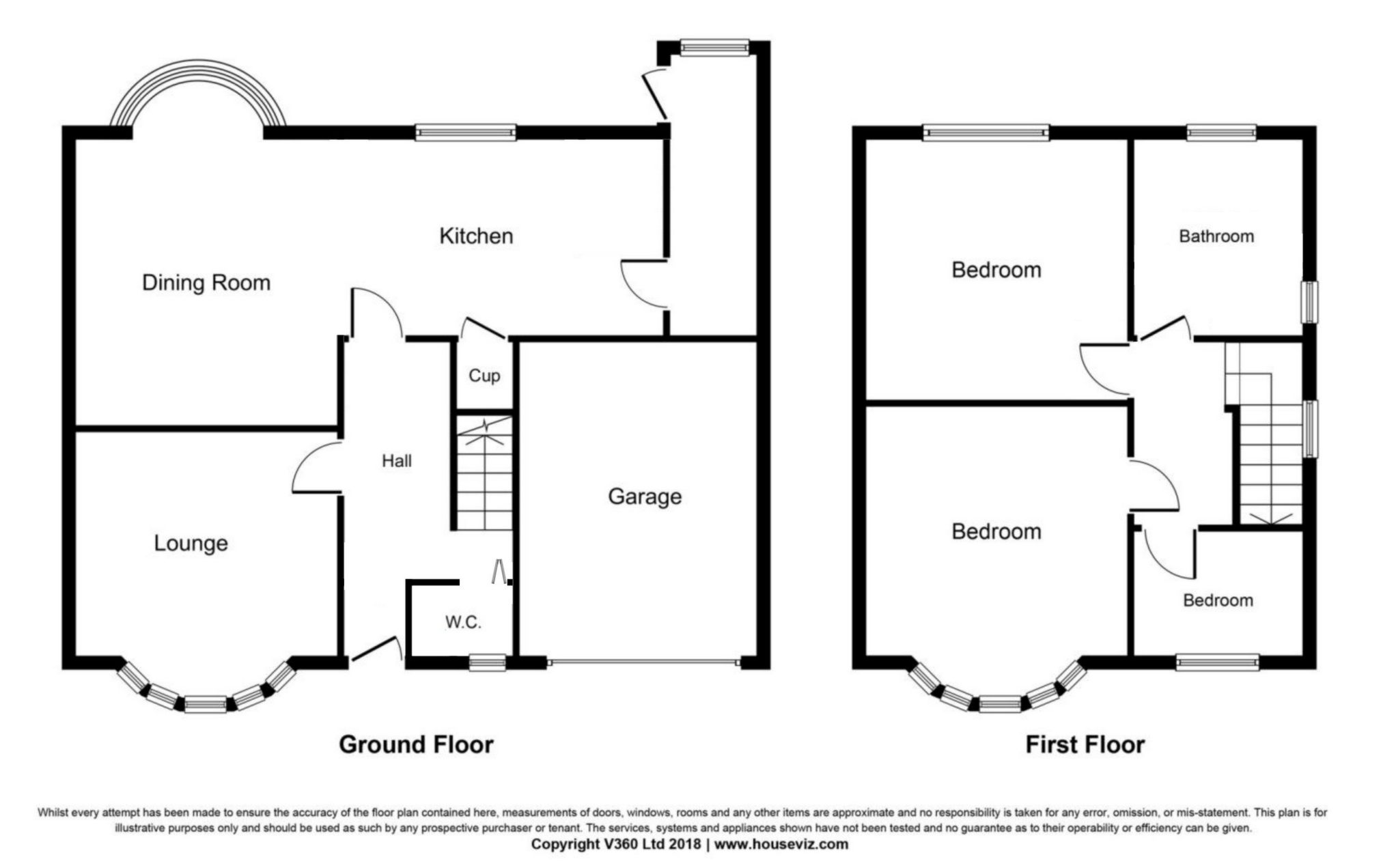Sold STC Vancouver Drive, Cochrane Park, Newcastle Upon Tyne, NE7 Offers Over £295,000
Three bedroomed semi
Light and airy rooms
Gas combi heating
Double glazing
Westerly back garden
Drive to front for up to 2 cars
Single garage
Bay windows to living and dining rooms
Large dining kitchen
Re-fitted bathroom
EPC Rating C
Council Tax Band C
Freehold
Located within the highly sought-after Cochrane Park area of NE7, these three bedroomed semi-detached houses offer beautifully presented rooms over two floors, all of which benefit from good natural light. The house has gas combi central heating with a new boiler in recent years, double glazing, and driveway for two cars and a westerly rear garden. The house has been remodelled to include an open plan kitchen/dining room. The bathroom has also been re-fitted and includes a heated floor. The location offers easy access to both Newcastle and the Coast, with a great range of buses from the Coast Road. The area also enjoys a choice of popular schools, and easy access to the A19/Tyne Tunnel. Council tax band C. Freehold. Energy rating C
| Main double glazed door to : | | |||
| Hallway | Radiator. Stairs to first floor. | |||
| Ground floor w.c. | With wash basin and w.c. | |||
| Living room | 3.63m x 4.76m (11'11" x 15'7") Into bay window Radiator. With decorative fireplace and TV point. | |||
| Dining room | 3.61m x 4.42m (11'10" x 14'6") Into bay window Radiator. Natural wood flooring. Open plan to : | |||
| Kitchen | 3.11m x 3.30m (10'2" x 10'10") Radiator. Fitted with an excellent range of units with generous preparation surfaces. Integrated electric hob, extractor hood, oven, slimline dishwasher. Cupboard with recently installed gas combi boiler. | |||
| Boot room /side passage to garden. | Door to garage and door to garden. | |||
| First floor landing | | |||
| Bedroom one | 2.98m x 4.62m (9'9" x 15'2") Into bay window Radiator. A light and airy double room with easterly aspect. | |||
| Bedroom two | 2.97m x 3.84m (9'9" x 12'7") Radiator. Decorative fireplace. Westerly aspect. | |||
| Bedroom three | 2.51m x 2.13m (8'3" x 6'12") Radiator. Easterly aspect. | |||
| Bathroom | Re fitted with a modern white suite with walk in shower, bath, wash basin and w.c. Chrome towel radiator. Heated floor. | |||
| Outside | Driveway parking to front for up to 2 cars. Single attached garage, ideal for storage space.
Westerly back garden with lawn, patio and borders. Garden shed.
The seller has informed us that the previous owners installed a soakaway drain and sump at the edge of the lawn to help manage any water buildup during very heavy rain. The current owners, who have lived in the house since 2018, have said on the rare occasions this has been used, it has worked as intended. |
Floor Plan

IMPORTANT NOTICE FROM NOEL HARRIS HOME SALES
Descriptions of the property are subjective and are used in good faith as an opinion and NOT as a statement of fact. Please make further specific enquires to ensure that our descriptions are likely to match any expectations you may have of the property. We have not tested any services, systems or appliances at this property. We strongly recommend that all the information we provide be verified by you on inspection, and by your Surveyor and Conveyancer.


















































