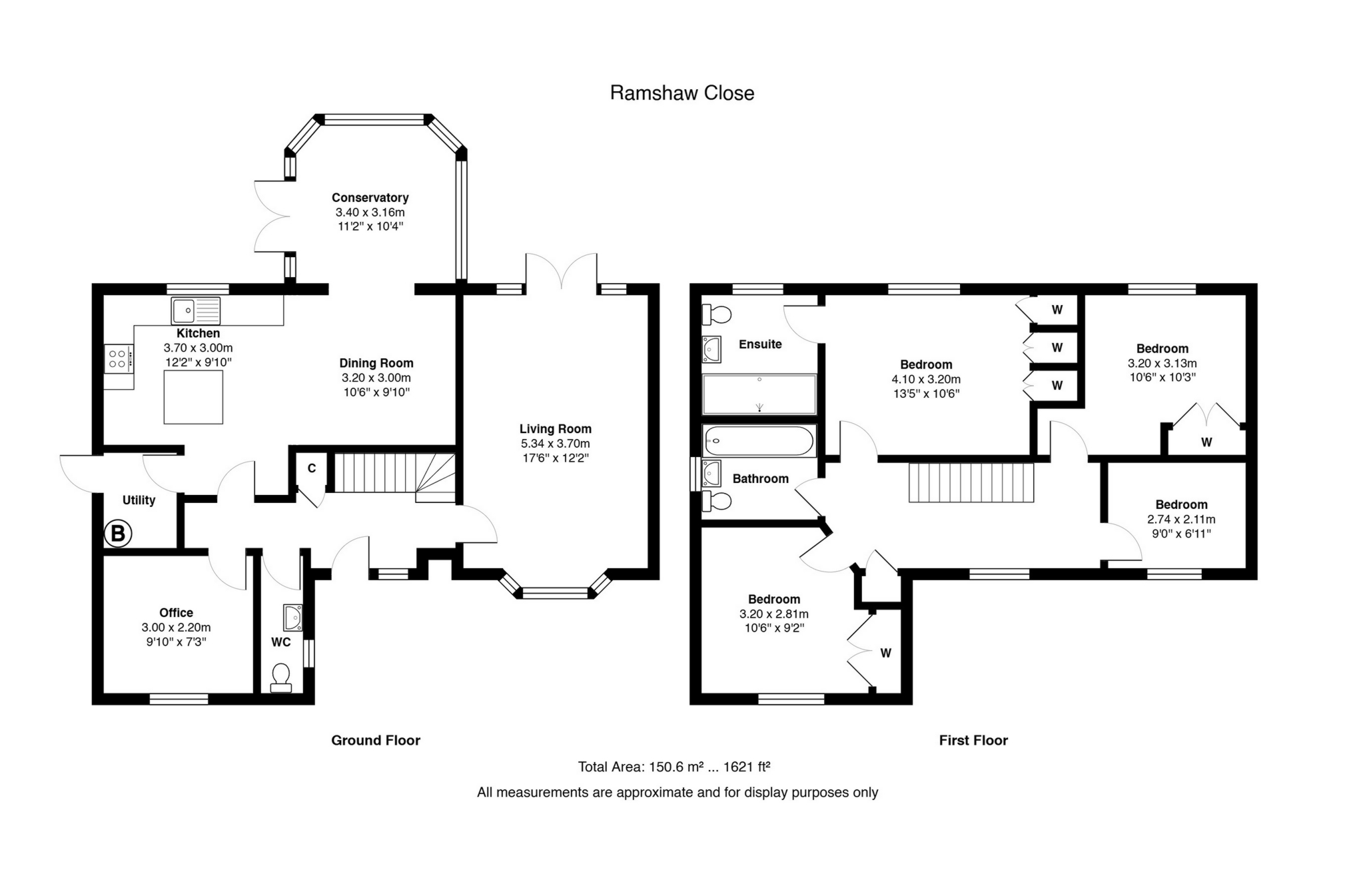For Sale Ramshaw Close, Haydon Grange, Newcastle Upon Tyne, NE7 Offers Over £500,000
Spacious detached house
Sought after area
Culdesac location
Fabulous driveway to front
Double garage
Enclosed rear garden
High specification fittings
Gas central heating
Double glazing
EPC Rating C
Council Tax Band E
Freehold
This larger style four-bedroom detached house enjoys a high specification of fixtures and fittings. The superb kitchen is equipped with a range of integrated Miele appliances, while the bathrooms and ground floor cloakroom/WC feature stunning travertine tiling. Perfect for home working, the house includes a ground floor study, alongside a generously sized living room and a breakfasting kitchen with an open-plan dining room and conservatory. The first floor offers three double bedrooms, each with fitted wardrobes, and the main bedroom features a fabulous ensuite. There is also a single fourth bedroom and a superb main bathroom with a spa bath. Externally, the property has well-kept gardens at the front and rear, a generous driveway, and a double garage. The location is ideal, offering lovely bridlepaths and walkways, as well as easy access to major centres in Tyneside, Newcastle United’s training ground, local schools, and Sainsbury’s. The house has an energy rating of C, falls into council tax band E, and is freehold.
| Spacious Hallway | With radiator. | |||
| Ground floor w.c. | With wash basin and w.c. Travertine tiled walls and floor. | |||
| Living room | With bay window to front. Patio doors to rear. Inset living flame gas fire. Two radiators. | |||
| Study | With radiator. | |||
| Breakfasting kitchen | With a superb range of units with real wood worktops and marble breakfast bar. Integrated appliances include a bean to cup coffee machine, electric oven with grill, and oven with microwave, halogen hob and extractor hood which are all by Miele. There is also a full-size dishwasher. (not Miele). The kitchen is open plan to:
| |||
| Dining room | With radiator. Open plan to : | |||
| Conservatory | With patio door opening into garden. | |||
| Utility room | With radiator, gas boiler and plumbing for washer. | |||
| Galleried landing. | A stunning galleried landing with radiator and airing cupboard. | |||
| Main bedroom suite | With radiator. Fitted robes. Door to : | |||
| Ensuite | With travertine tiled walls and floor. Chrome towel radiator. | |||
| Bedroom two | With radiator and fitted wardrobe. | |||
| Bedroom three | With radiator and fitted wardrobe. | |||
| Bedroom four | With radiator. | |||
| Bathroom | With travertine tiled walls and floor. White suite with spa bath. Chrome towel radiator. | |||
| Externally | Garden to front with generous tarmac driveway giving plenty of parking space.
Double garage with twin up and over doors.
Delightful rear garden with raised decking patio, lawn, planted borders and further decking patio. |
Floor Plan

IMPORTANT NOTICE FROM NOEL HARRIS HOME SALES
Descriptions of the property are subjective and are used in good faith as an opinion and NOT as a statement of fact. Please make further specific enquires to ensure that our descriptions are likely to match any expectations you may have of the property. We have not tested any services, systems or appliances at this property. We strongly recommend that all the information we provide be verified by you on inspection, and by your Surveyor and Conveyancer.

































































































