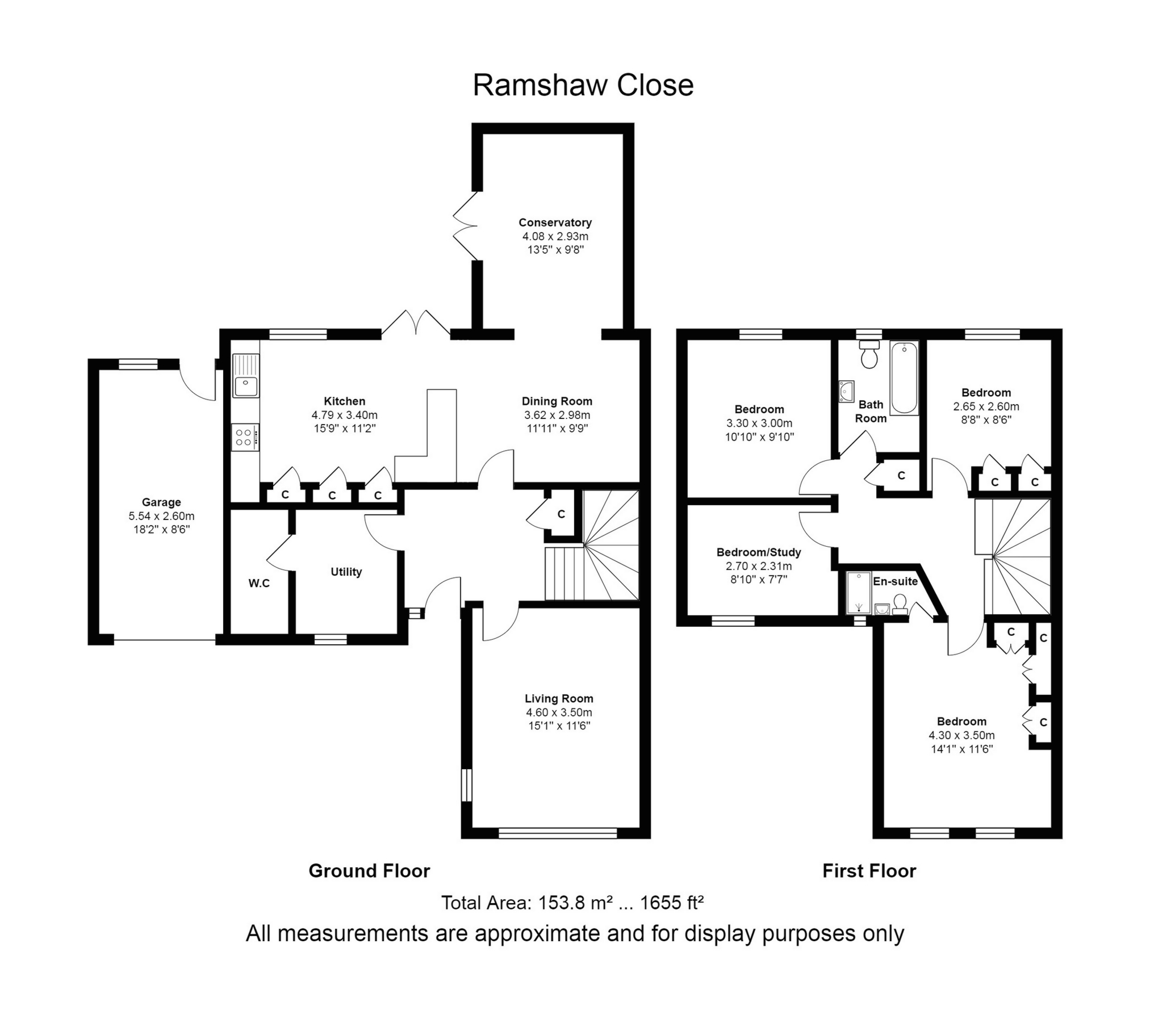Four bedrooms
Fabulous open plan dining kitchen
Conservatory
Stunning rear garden
Triple driveway
Utility room
Separate family room
En-suite to master
Viewing essential
EPC Rating C
Council Tax Band F
Freehold
*** SOLD - Haydon Grange is in good demand, for expert advice on pricing and presentation call us on 0191 4862029 ***
***Video tour*** Just click the tour button.
Welcome to this stunning four bedroom detached house that is sure to leave you impressed. Situated within the highly desirable Haydon Grange estate, this property has been tastefully remodelled to create a truly exceptional living space. As you step inside, you will be greeted by a spacious reception hallway, leading into a fabulous open plan design, seamlessly combining the dining, cooking and socialising areas with the added attraction of an additional separate family room to the front of the house. The kitchen features a stunning range of units with integrated halogen hob, electric oven, mircowave, dishwasher, fridge freezer and separate pull-out drinks chiller. This spacious and versatile home is perfect for entertaining guests or simply enjoying quality time with your loved ones. The true highlight of this property is it's magnificent back garden. Featuring two lounge/patio areas, it provides the perfect setting for relaxation and outdoor gatherings. The carefully planted borders add a touch of natural beauty, while the well-kept lawn offers ample space for outdoor play.
If you are captivated by the charm and elegance of this property, don't hesitate to contact us today as we are expecting a high level of interest in this beautiful home.
Council tax band F, energy rating C, Freehold.
| Reception hallway | | |||
| Utility room | | |||
| Ground floor w.c. | | |||
| Family room (front) | 3.50m x 4.60m (11'6" x 15'1") | |||
| Dining room - open plan to : | 3.62m x 2.98m (11'11" x 9'9") | |||
| Kitchen | 4.79m x 3.40m (15'9" x 11'2") | |||
| Conservatory | 4.08m x 2.93m (13'5" x 9'7") | |||
| Spacious first floor landing | | |||
| Bedroom one | 3.50m x 4.30m (11'6" x 14'1") Door to : | |||
| Ensuite | | |||
| Bedroom two | 2.65m x 2.60m (8'8" x 8'6") | |||
| Bedroom three | 3.30m x 3.00m (10'10" x 9'10") | |||
| Bedroom four | 2.70m x 2.31m (8'10" x 7'7") | |||
| Bathroom | | |||
| Garage | 5.54m x 2.60m (18'2" x 8'6") | |||
| Floorplan | A floor plan has been provided as a rough guide to the layout. It may not be exactly to scale and any measurements provided are to be used as a guide only and for no other purpose. | |||
| Freehold | We have been advised that the property is FREEHOLD but any purchaser must have their solicitor advise confirm this prior to exchange of contracts. |
Floor Plan

IMPORTANT NOTICE FROM NOEL HARRIS HOME SALES
Descriptions of the property are subjective and are used in good faith as an opinion and NOT as a statement of fact. Please make further specific enquires to ensure that our descriptions are likely to match any expectations you may have of the property. We have not tested any services, systems or appliances at this property. We strongly recommend that all the information we provide be verified by you on inspection, and by your Surveyor and Conveyancer.



























































