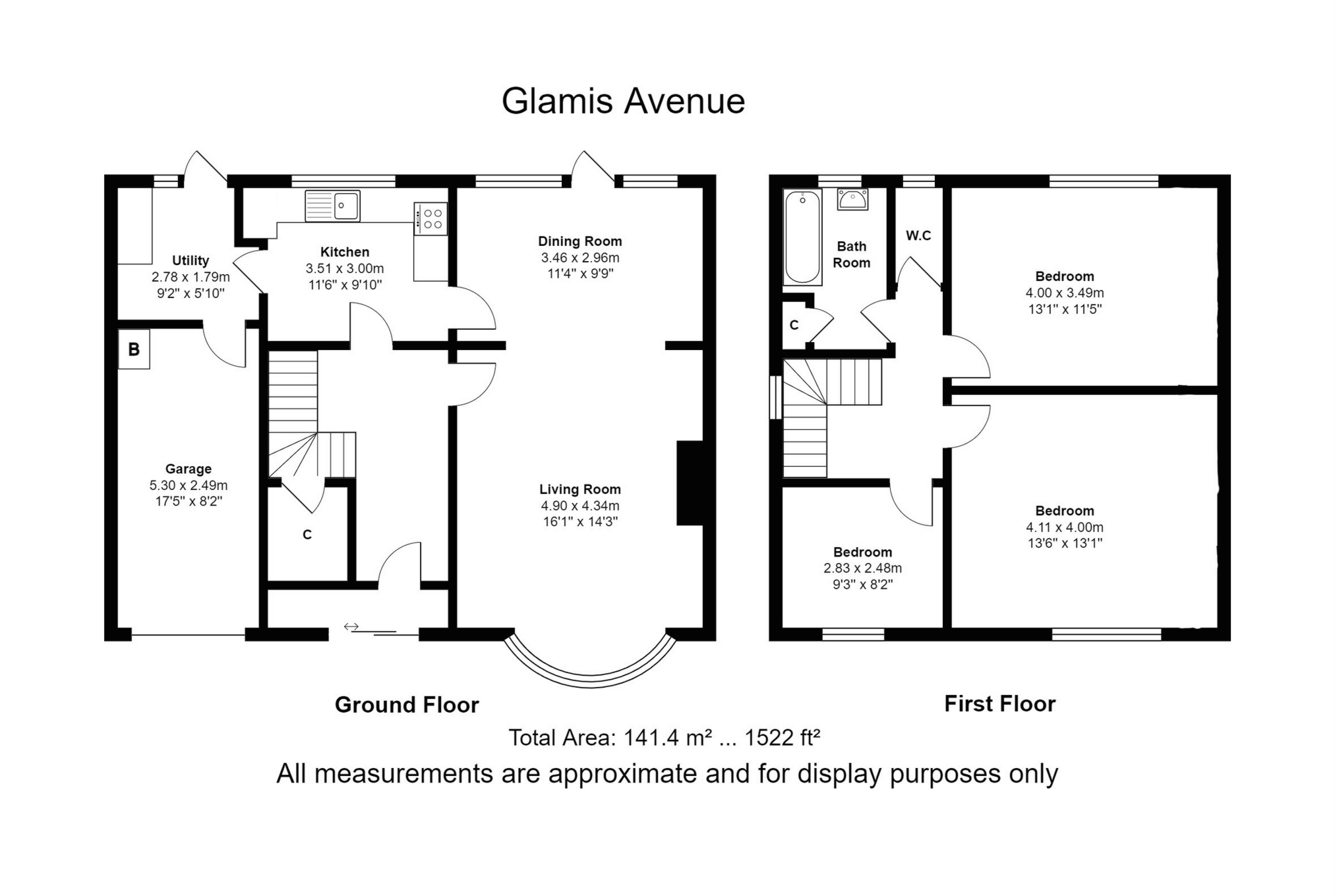Located on Melton Park
Very sought after area
Larger sized rooms
Gas combi heating
Double glazing
Good decor
Fitted kitchen with integrated appliances
Bathroom with shower
Westerly rear garden
Double driveway
EPC Rating C
Council Tax Band D
Freehold
Melton Park is conveniently located within easy reach of good schools, and shopping options, as well as good transport links to the city centre and A1, making it an ideal choice for those seeking both convenience and a peaceful lifestyle. This particular house offers a great sense of space, with the well-proportioned rooms benefitting from good natural light throughout. The house has gas central heating, double glazing and the kitchen has a NEFF hob, oven with grill and dishwasher. There is also an integrated fridge. The immaculately kept westerly rear garden is a major attraction and offers an easily maintained outdoor family space. The house is freehold and has a council tax rating of D and an energy rating of C. Viewing is highly recommended.
| Main entrance doors to : | Porch with inner door to : | |||
| Spacious hallway | With radiator. Cloaks cupboard. | |||
| Living room (front) | With bay window. Radiator. Fireplace with living flame gas fire. Archway to : | |||
| Dining room | Radiator. With door opening out onto patio and garden. | |||
| Kitchen | Fitted with a range of units to include NEFF hob, oven with grill and dishwasher. There is also an integrated fridge. A door from the kitchen leads to : | |||
| Utility room | With plumbing for washing machine and space for dryer. Door to garage. Door to rear garden. | |||
| First floor landing | | |||
| Bathroom | Linen cupboard. White suite with shower over bath, wash basin. Radiator. | |||
| Separate w.c. | | |||
| Bedroom one (front) | With fitted wardrobes and radiator. | |||
| Bedroom two | With fitted wardrobes and radiator. | |||
| Bedroom three | Radiator. A good sized third bedroom currently used as a home studio space. | |||
| Externally | Blockpaved driveway to front with space for two larger sized cars. Single attached garage with gas boiler.
Good sized westerly rear garden with patio and lawned areas. | |||
| Utilities | The house is connected to mains water, drainage, gas, electricity and broadband.
| |||
| Mining | This house is not known to be affected by mining but given Newcastle's rich mining heritage any buyer must have this checked via their solicitor before exchange of contracts. | |||
| Floor plan and measurements | Coming soon. The floor plan and measurements are provided for guidance only and may not be 100% accurate nor to scale. |
Floor Plan

IMPORTANT NOTICE FROM NOEL HARRIS HOME SALES
Descriptions of the property are subjective and are used in good faith as an opinion and NOT as a statement of fact. Please make further specific enquires to ensure that our descriptions are likely to match any expectations you may have of the property. We have not tested any services, systems or appliances at this property. We strongly recommend that all the information we provide be verified by you on inspection, and by your Surveyor and Conveyancer.









































