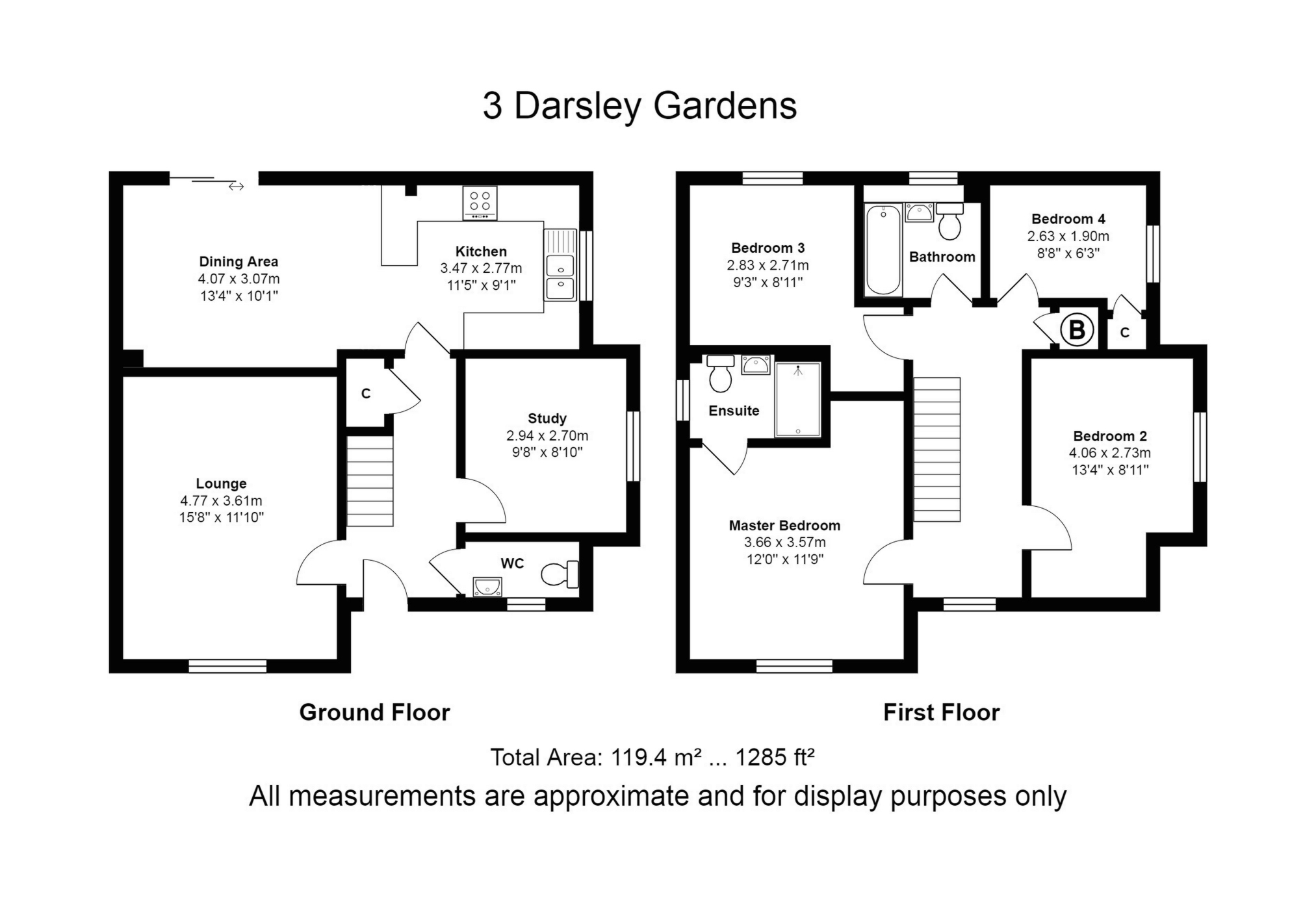Sold STC Darsley Gardens, Benton, Newcastle upon Tyne, NE12 Offers Over £415,000
Corner site
Four bedrooms
Double garage
Four car driveway
Electric car charging
Gas central heating
Double glazing
Energy rating B
Gardens front and rear
EPC Rating B
Council Tax Band E
Freehold
*** Video fly over ***
Noel Harris Home Sales are pleased to introduce this impressive four bedroomed detached house which was built by Taylor Wimpey in 2018. The property features good sized gardens to the front and rear (southerly to rear) as well as a double garage, and a four car drive with electric car charging. With gas central heating, double glazing and a good level of insulation throughout, the house reaches a very respectable B rating for energy efficiency. Other attractions include a ground floor w.c., good sized dining kitchen, study/playroom, and four first floor bedrooms, with the main bedroom enjoying en-suite facilities. Council tax band E. Freehold. Energy rating B.
| Hallway | With radiator. Laminated flooring. | |||
| Ground floor w.c. | | |||
| Living room (front) | With radiator. Laminated flooring | |||
| Kitchen with generous dining area | With two radiators. Patio doors opening into southerly rear garden. Fitted kitchen to include dishwasher, gas hob and electric oven with grill and extractor hood. Laminated flooring. Gas boiler. | |||
| First floor landing | With cupboard housing hot water tank. | |||
| Main bedroom | With radiator and ensuite shower room with w.c. | |||
| Bedroom two | With radiator. | |||
| Bedroom three | With radiator. | |||
| Bedroom four | With radiator and cupboard. Currently used as a home study/office. | |||
| Bathroom | With radiator, white suite with bath, wash basin and w.c. | |||
| Externally | Four car driveway to front with electric car charging. Lawned front garden which extends to the side of the house with hedging.
Double garage with twin doors. Lighting and power.
Good sized rear garden with decking patio, lawn and southerly aspect creating a real sun trap. | |||
| Utilities | Connected utlities include gas, water, electricity and broadband. The area is not known to be a mobile phone drop out zone but you must check this with your provider or on a visit to the area. | |||
| Mining | This property is not known to be affected by mining, but considering Newcastle was a mining area, your conveyancer must carry out a mining search prior to exchange of contracts. | |||
| Floor plan and measurements. | These are provided for guidance only and must not be used for any other purpose. The measurements and scale may vary. | |||
| Estate maintenance charge | The seller has advised that there will be an estate maintenance charge of approximately £160.14p per annum. However no payments have yet been requested or made. This amount may vary and full details will need to be confirmed by your solicitor prior to exchange of contracts. | |||
| | | |||
| | This property is not known to be affected by mining, but considering Newcastle was a mining area, your conveyancer must carry out a mining search prior to exchange of contracts. | |||
| | |
Floor Plan

IMPORTANT NOTICE FROM NOEL HARRIS HOME SALES
Descriptions of the property are subjective and are used in good faith as an opinion and NOT as a statement of fact. Please make further specific enquires to ensure that our descriptions are likely to match any expectations you may have of the property. We have not tested any services, systems or appliances at this property. We strongly recommend that all the information we provide be verified by you on inspection, and by your Surveyor and Conveyancer.





















































