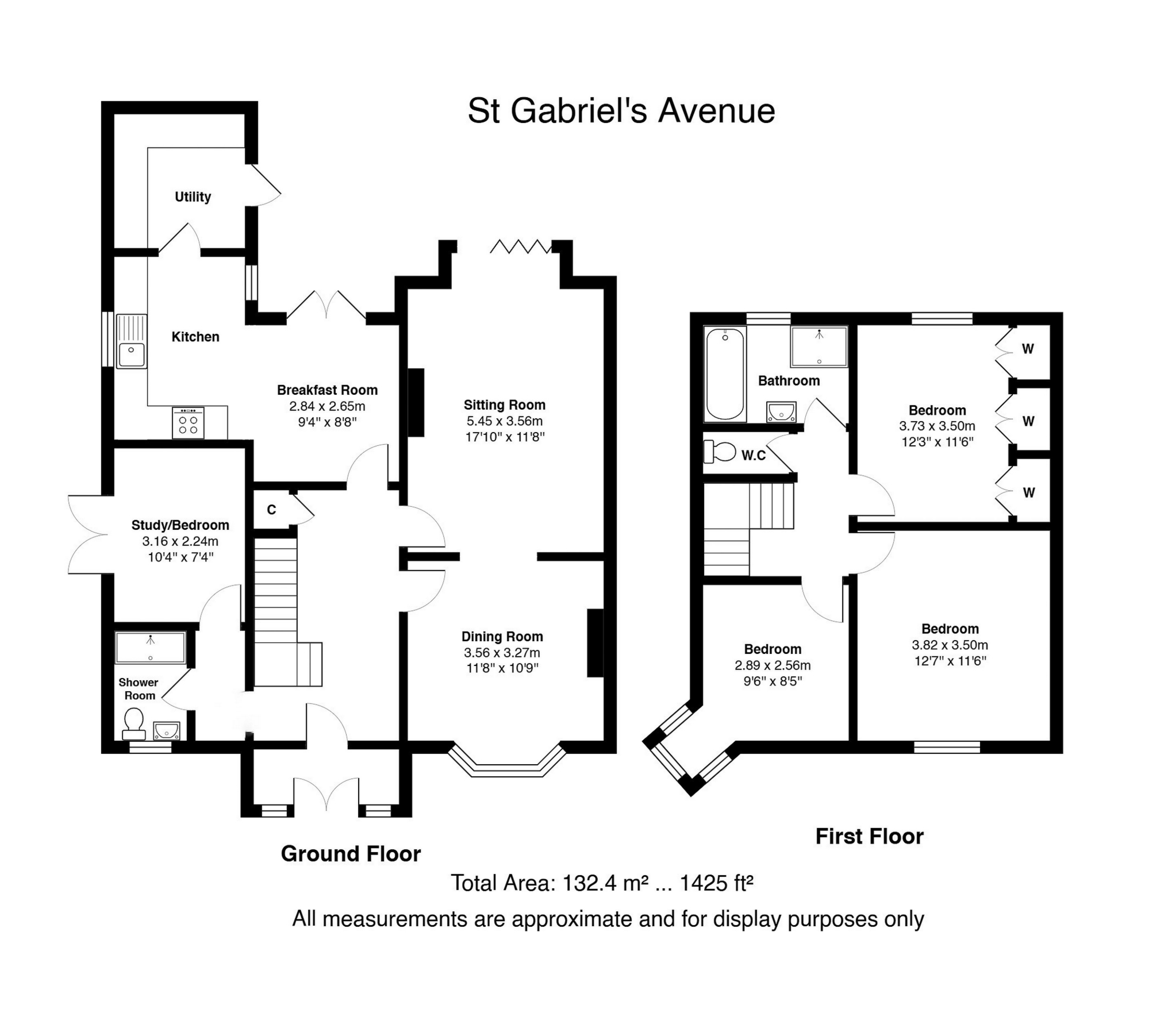 Tel: 0191 4862029
Tel: 0191 4862029
St. Gabriels Avenue, Heaton, Newcastle upon Tyne, NE6
Sold STC - Freehold - Offers Over £450,000
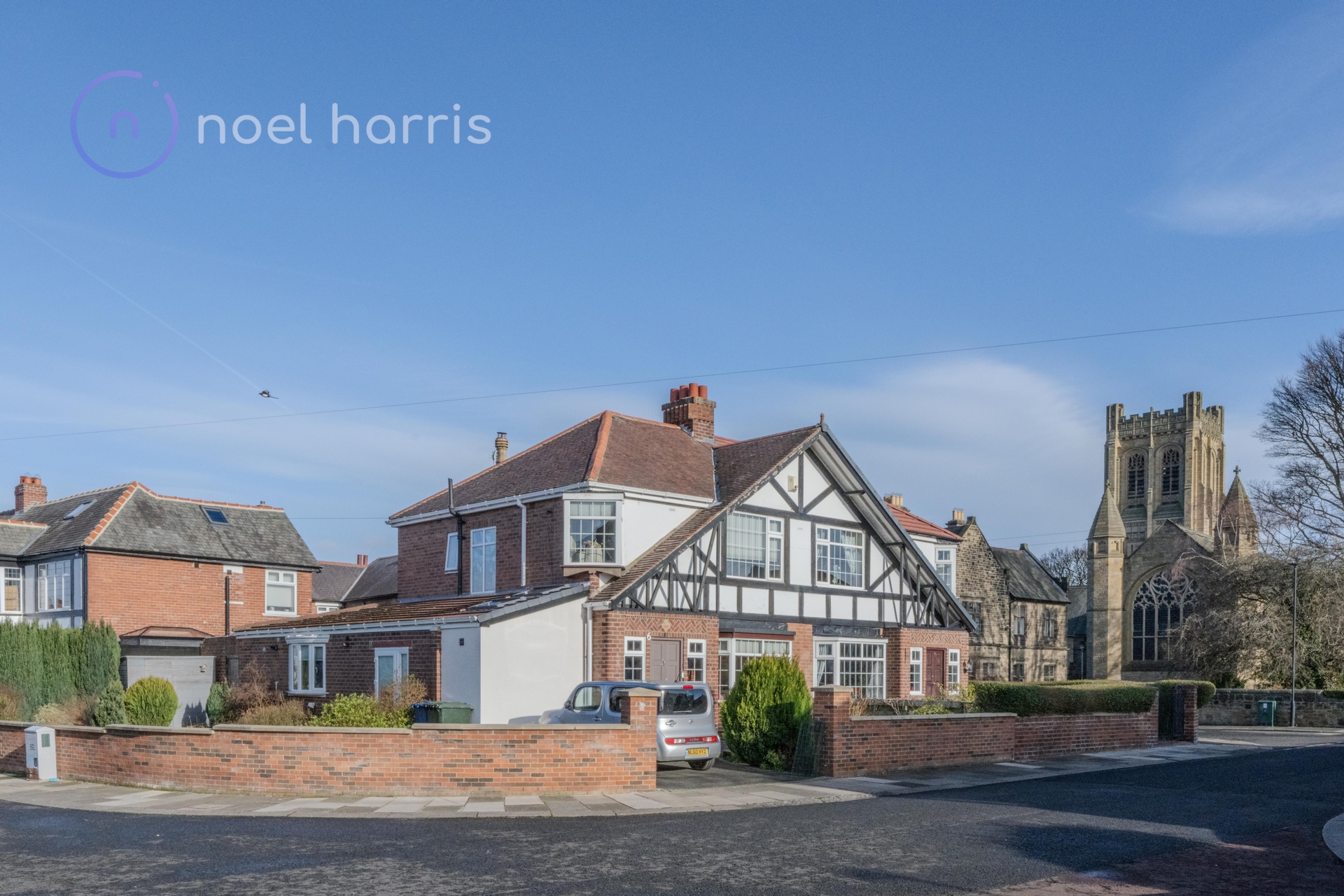
4 Bedrooms, 2 Receptions, 2 Bathrooms, Semi Detached, Freehold
*** Aerial view *** Just click the tour button.
Built in 1939 on land from Baron Armstrong's estate, this substantial three/four bedroomed semi-detached house is located within the much loved St Gabriels area of Heaton. With plenty of green space nearby, the house has a lovely fresh air feel, and the particular position of this home offers some great views over local allotments and parkland, with the impressive skyline of Newcastle city in the distance. The house has been redecorated and upgraded in recent times to include a ground floor shower room complete with French shower bath, and a separate home working space which could also be used as a fourth bedroom. The loft is fully boarded for storage use and accessed via a foldaway ladder. Good natural light is enjoyed throughout, with the principal rooms having very attractive outlooks both near and far. The house has gas central heating, double glazing, and features a multi fuel stove in the living room. Tri-fold doors from the living room bring the indoors and outdoors seamlessely together in the warmer months. Externally there is a generous drive way to the front, a lawned side garden and an enclosed patio garden to the rear with a covered play area. The location offers easy access to local schools, parks, The People's Theatre and Jesmond Dene. There are excellent links to the city centre via road, cycle lanes, and public transport. Freehold. Council tax band D, energy rating D.
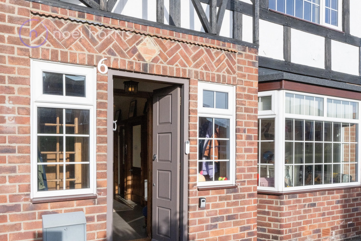
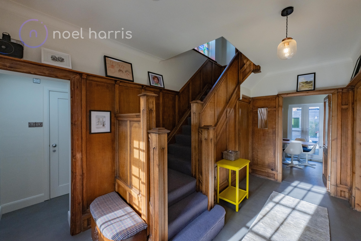
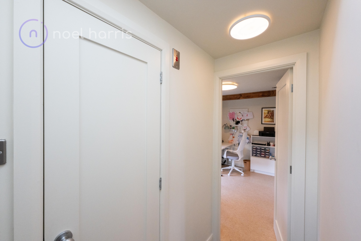
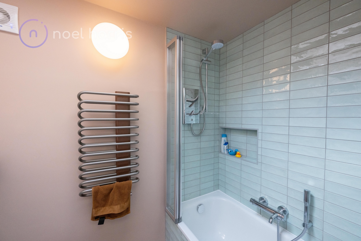
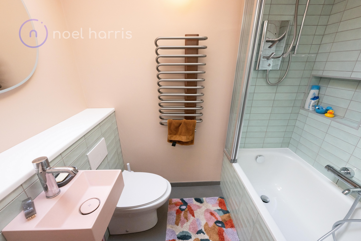
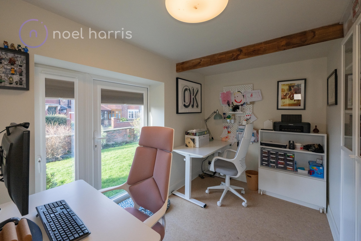
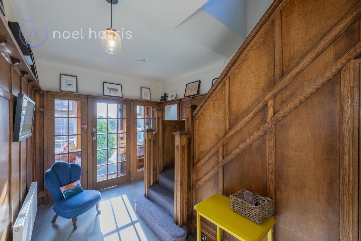
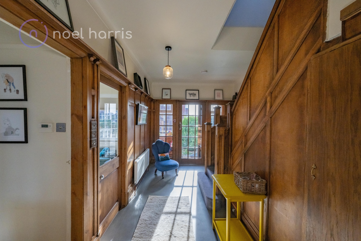
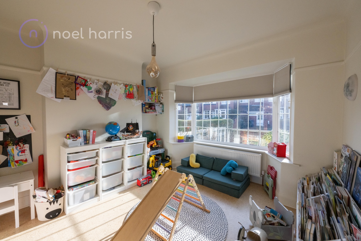
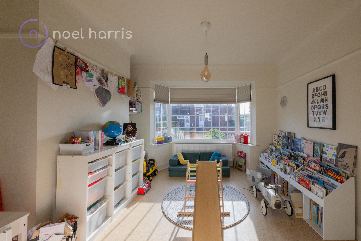
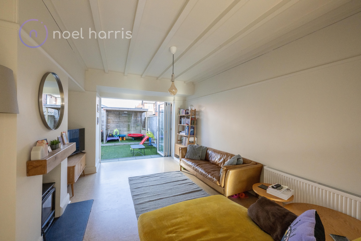
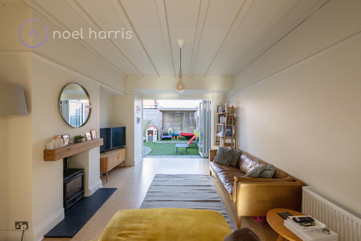
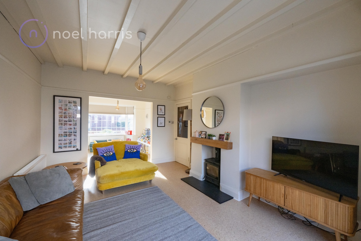
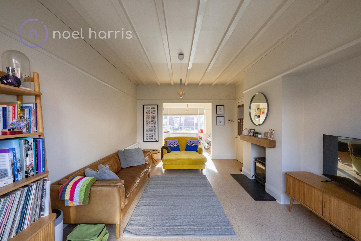
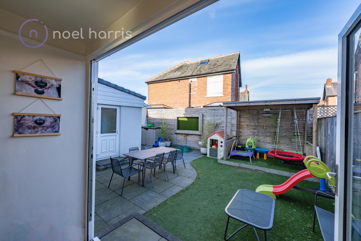
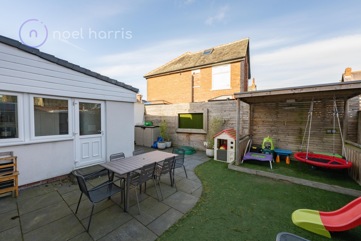
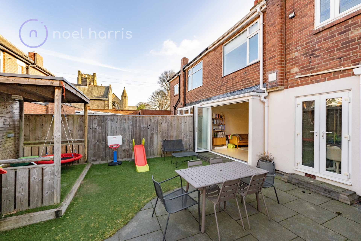
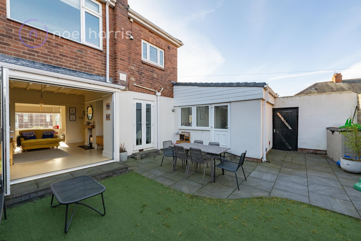
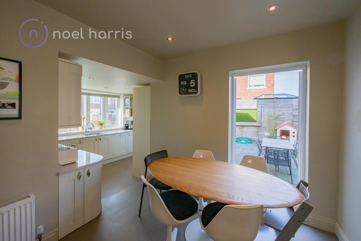
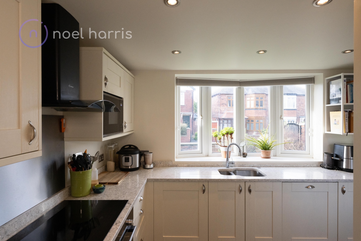
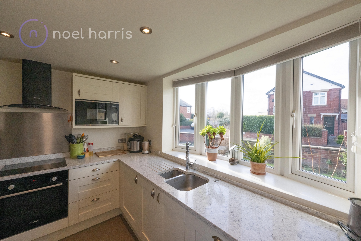
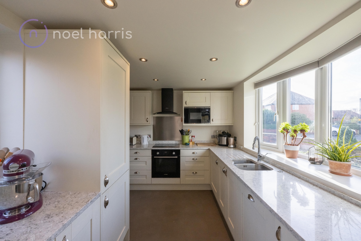
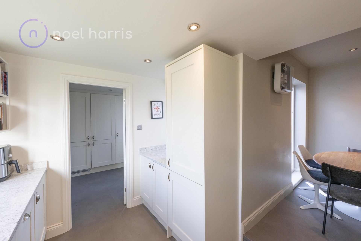
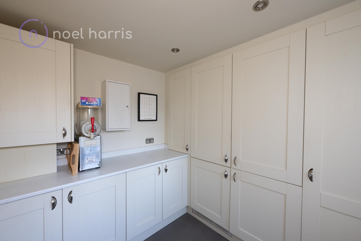
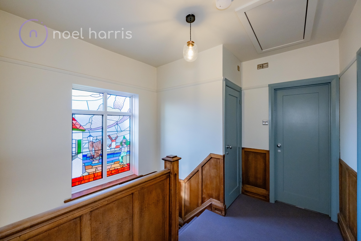
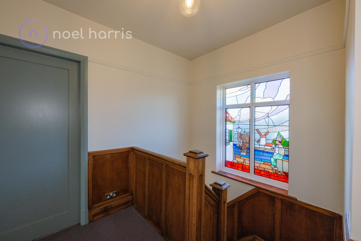
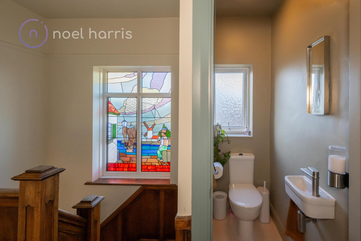
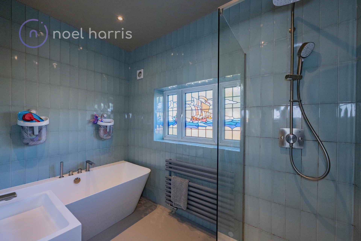
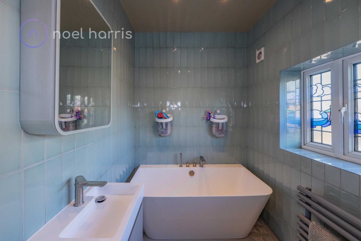
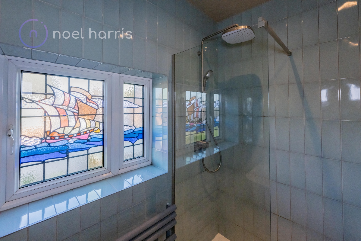
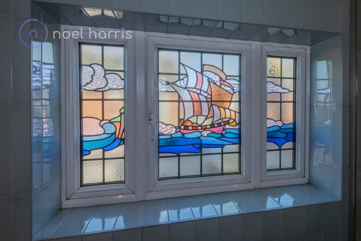
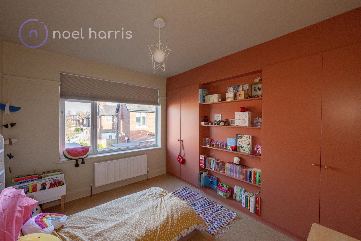
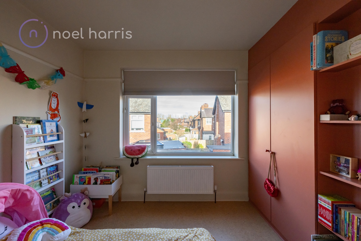
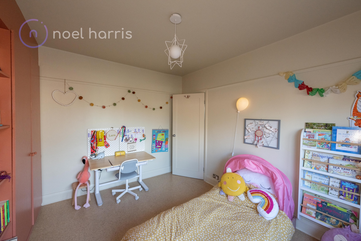
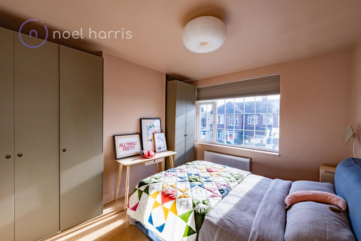
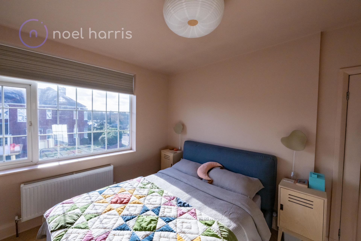
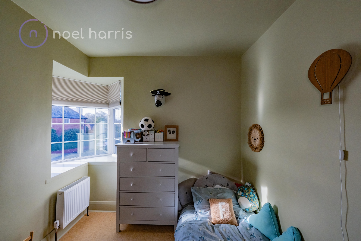
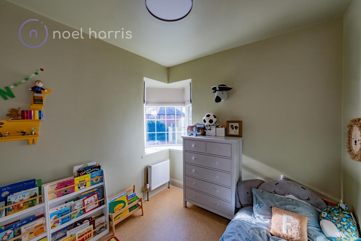
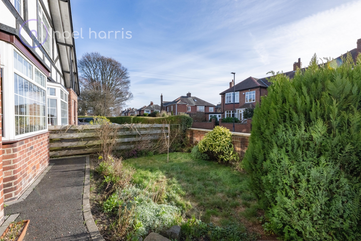
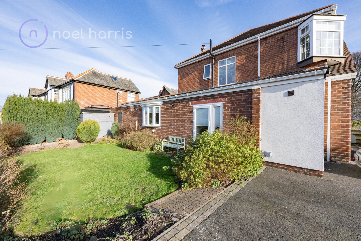
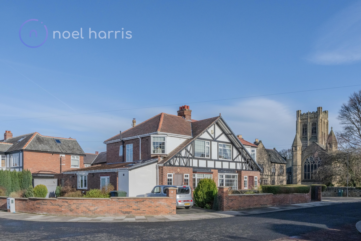
| Double doors opening into : | Porch with door opening into : | |||
| Reception hallway | With radiator, cupboard and original wood panelling. | |||
| The left of the hallway opens to : | Inner hallway | |||
| Shower room | With french shower bath, wash basin and w.c. | |||
| Study/bedroom four | With patio doors to the side. | |||
| Dining room/play room (front ) | With radiator, cork flooring. opening into : | |||
| Sitting room/living room | With radiator. Multi fuel stove. Cork flooring. Tri fold patio doors to the rear bring the indoors and outdoors together on warmer days. | |||
| Breakfast room | With radiator, patio doors opening into rear garden. | |||
| Kitchen | Fitted with a range of modern units, granite worktops. Integrated appliances to include induction hob, oven, microwave, diswasher, fridge freezer. Door to : | |||
| Utility room | With fitted cupboards. Gas boiler. Integrated washer and dryer. Door to garden. | |||
| Spacious first floor landing | With feature stained glass window, access to loft via foldaway ladder. Fully boarded for storage use. | |||
| Bedroom one (front) | With radiator. | |||
| Bedroom two (rear) | With radiator and fitted robes. | |||
| Bedroom three | With radiator and corner window which enjoys views over the local area and towards Newcastle City Centre. | |||
| Bathroom | With radiator. White suite with walk in shower, wash basin with mirror above, panelled bath. Feature stained glass window. | |||
| Separate w.c. | With w.c. | |||
| Externally | Garden to front with lawn and borders. Good sized driveway with parking for two -three cars.
Lawned side garden.
Very private and secure patio garden to the rear with play area. | |||
| Utilities | Mains gas, water, electricity, drainage and high speed broadband are all connected. | |||
| Mining | This house is not known to be affected by mining but given the rich mining heritage of the area this must be checked by your solicitor prior to exchange of contracts.
| |||
| Floor plan and measurements | These are for guidance purposes only and may not be to scale nor 100% accurate. They must not be relied upon for any other purpose than as a guide to the basic layout of the house. |
Spaceworks<br>Benton Park Road<br>Newcastle Upon Tyne<br>NE7 7LX
