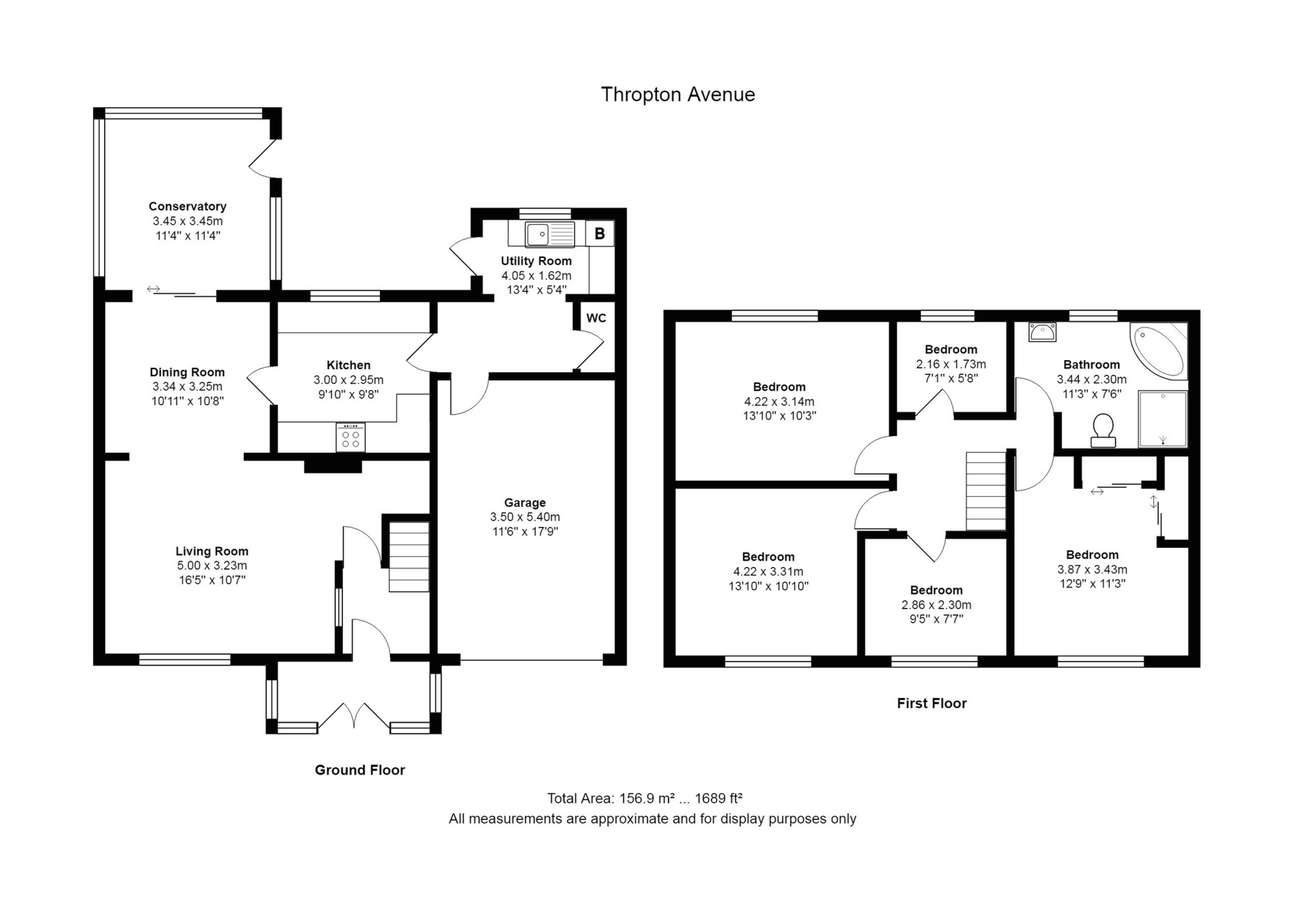 Tel: 0191 4862029
Tel: 0191 4862029
Thropton Avenue, Benton, Newcastle upon Tyne, NE7
Sold STC - Freehold - Offers Over £285,000
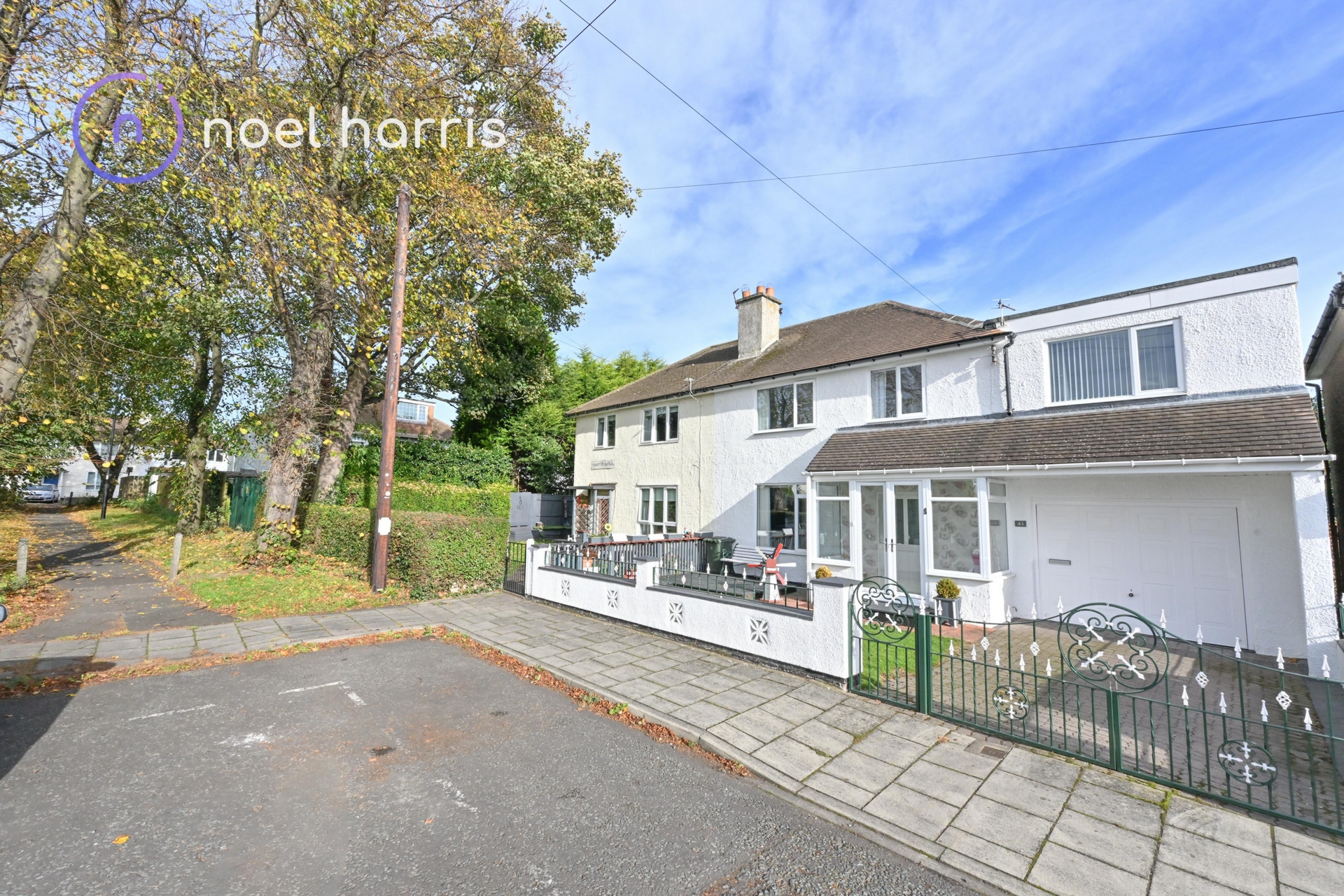
4 Bedrooms, 2 Receptions, 1 Bathroom, Semi Detached, Freehold
This well-presented four bedroomed semi-detached house has an additional office/nursery, as well as a large bathroom, conservatory, utility room and larger than average single garage. The house has gas central heating, good decor, and double glazing. Located at the top of a cul de sac the house benefits from a walkway nearby which gives easy access on foot to all the amenities at Four Lane Ends which include the metro station, doctors, dentists and shops. The house has well-kept gardens to the front and rear and will make an ideal family home. Viewing is highly recommended. Freehold.
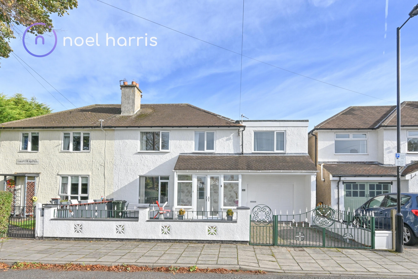
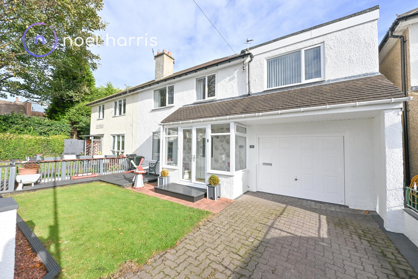
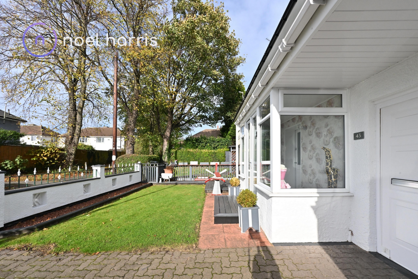
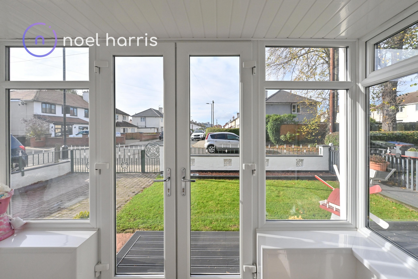
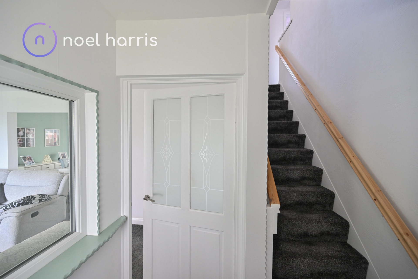
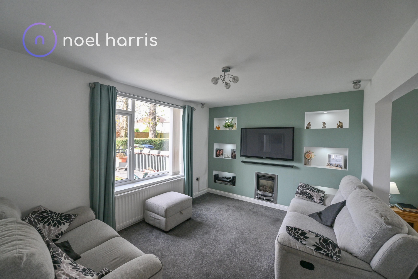
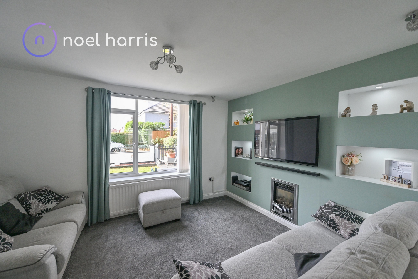
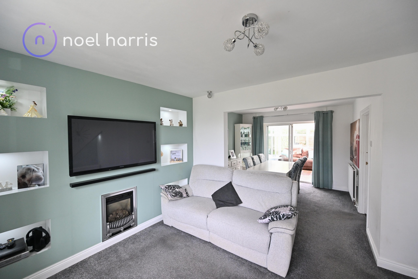
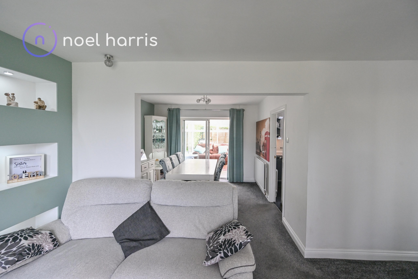
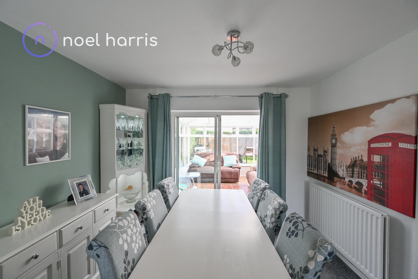
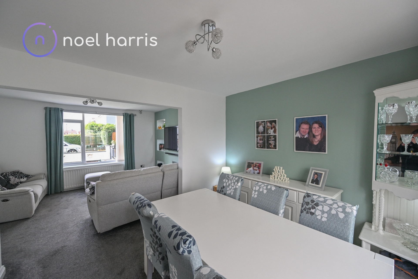
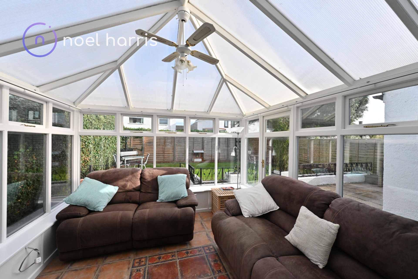
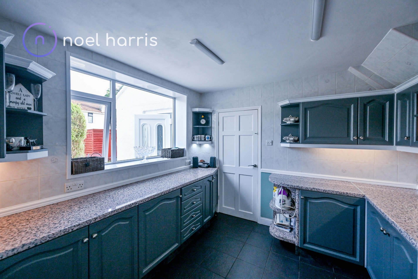
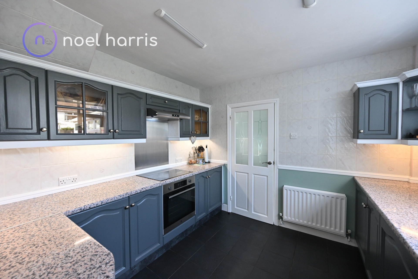
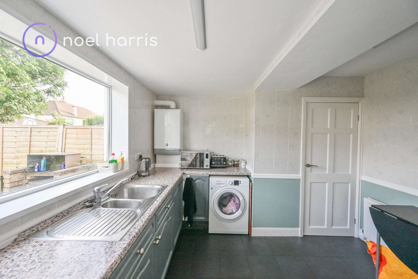
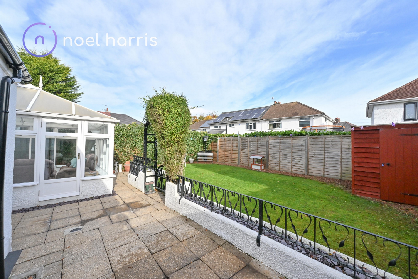
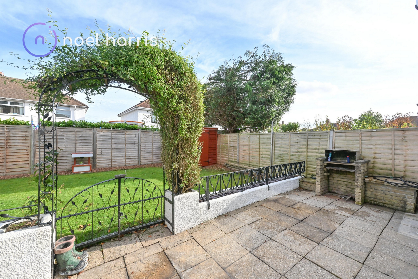
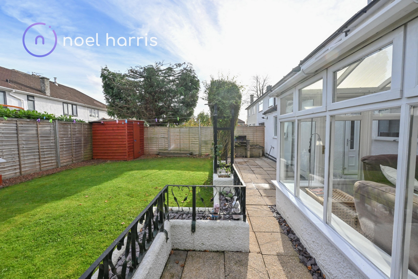
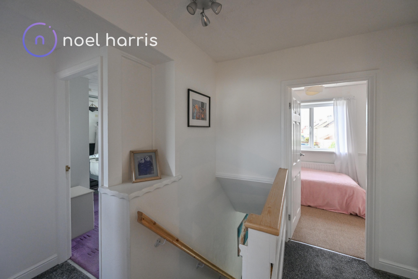
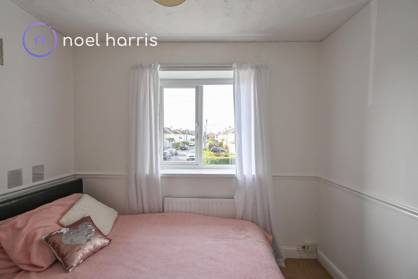
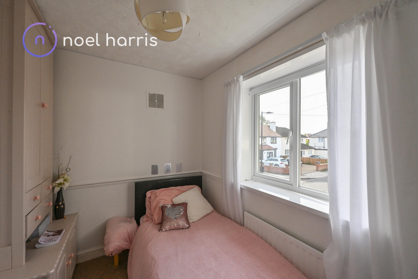
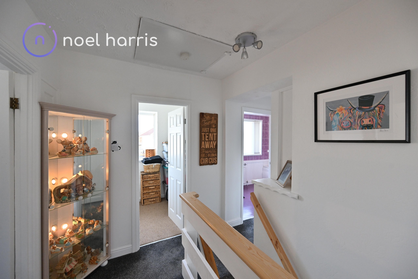
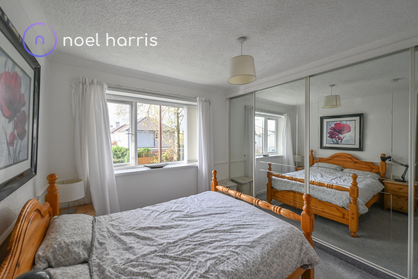
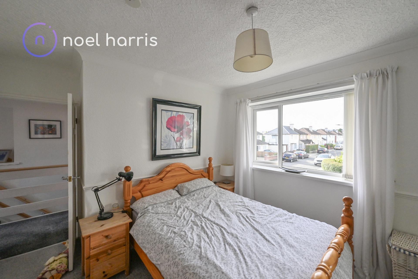
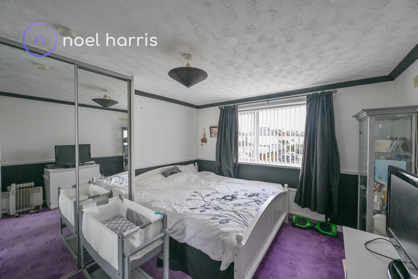
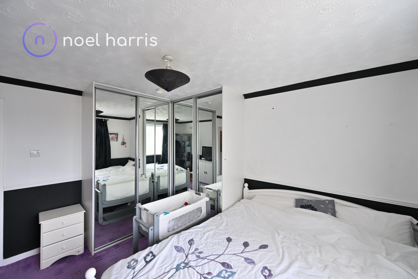
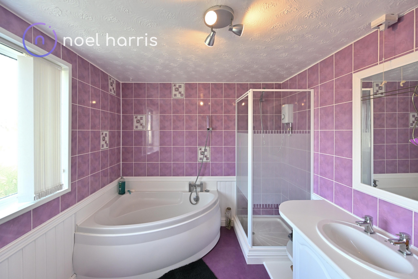
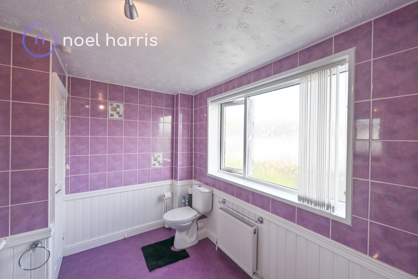
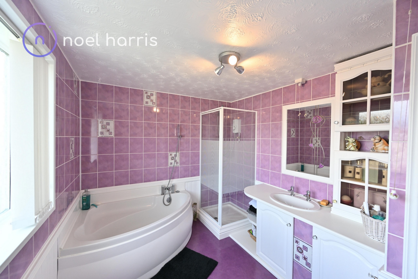
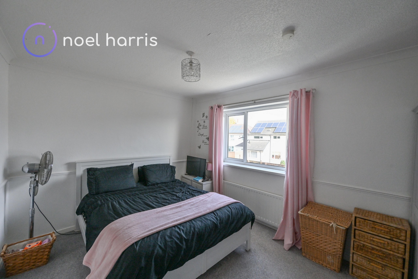
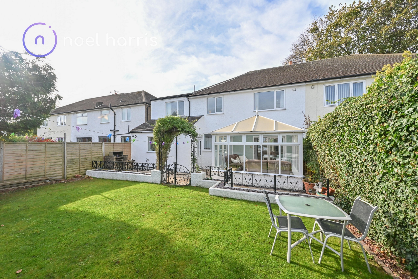
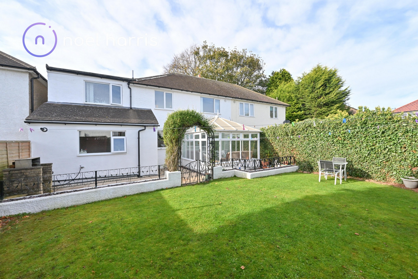
| Porch to : | Hallway | |||
| Living room | Radiator,. Media wall with inset shelving and gas fire. Open to : | |||
| Dining room | Radiator. | |||
| Conservatory | with doors to garden. | |||
| Kitchen | Radiator. Fitted units to include electric hob and oven. | |||
| Utility room | With Baxi gas combi. Fitted cupboards. Ground floor w.c. Door to garage. Door to garden. | |||
| First floor landing | | |||
| Bedroom one (front) | With radiator and fitted robes. | |||
| Bedroom two (rear) | With radiator. | |||
| Bedroom three (front) | Radiator, fitted robes. | |||
| Bedroom four (front) | Radiator. Fitted storage. | |||
| Study/nursery (rear) | Radiator. | |||
| Large bathroom (rear) | With radiator. White suite with walk in shower, wash basin, w.c. and corner bath. | |||
| Externally | Well kept low maintenance garden to front with driveway. Westerly aspect.
Large single garage.
Good sized rear garden with easterly aspect, patio and lawned areas. | |||
| Mining | The property is not known to be affected by mining but considering Newcastle's rich mining heritage this must be checked by your solicitor prior to exchange of contracts. | |||
| Utilities | The house has mains gas, water, electricity, drainage and broadband. The location is not known to be a mobile drop out zone but this must be checked on visiting. | |||
| Floor plan and measurements | These are provided for guidance purposes only. | |||
| | |
Branch Address
Spaceworks<br>Benton Park Road<br>Newcastle Upon Tyne<br>NE7 7LX
Spaceworks<br>Benton Park Road<br>Newcastle Upon Tyne<br>NE7 7LX
Reference: NOELH_001059
IMPORTANT NOTICE FROM NOEL HARRIS HOME SALES
Descriptions of the property are subjective and are used in good faith as an opinion and NOT as a statement of fact. Please make further specific enquires to ensure that our descriptions are likely to match any expectations you may have of the property. We have not tested any services, systems or appliances at this property. We strongly recommend that all the information we provide be verified by you on inspection, and by your Surveyor and Conveyancer.
