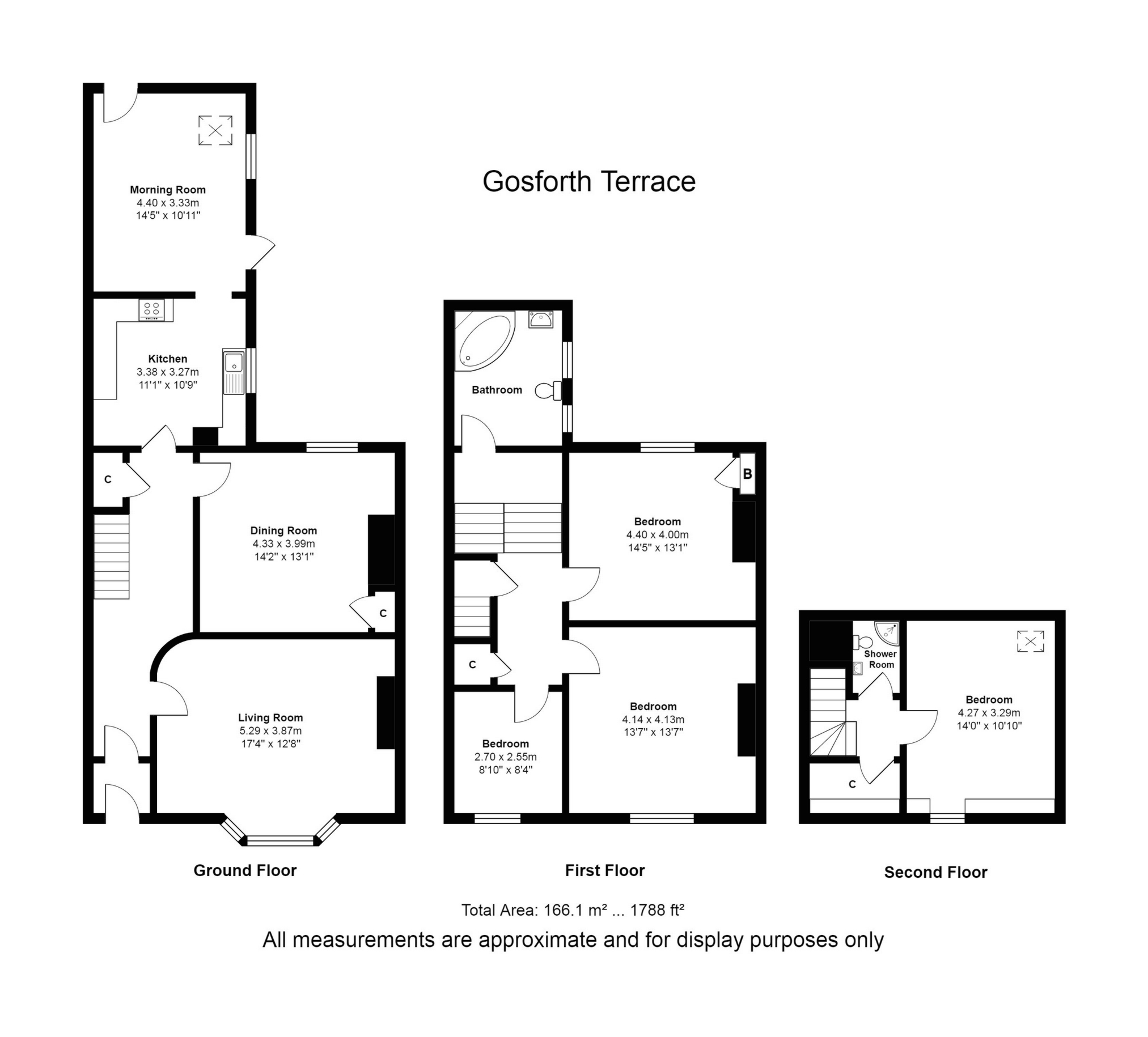 Tel: 0191 4862029
Tel: 0191 4862029
Gosforth Terrace, South Gosforth, Newcastle upon Tyne, NE3
Sold STC - Freehold - £425,000
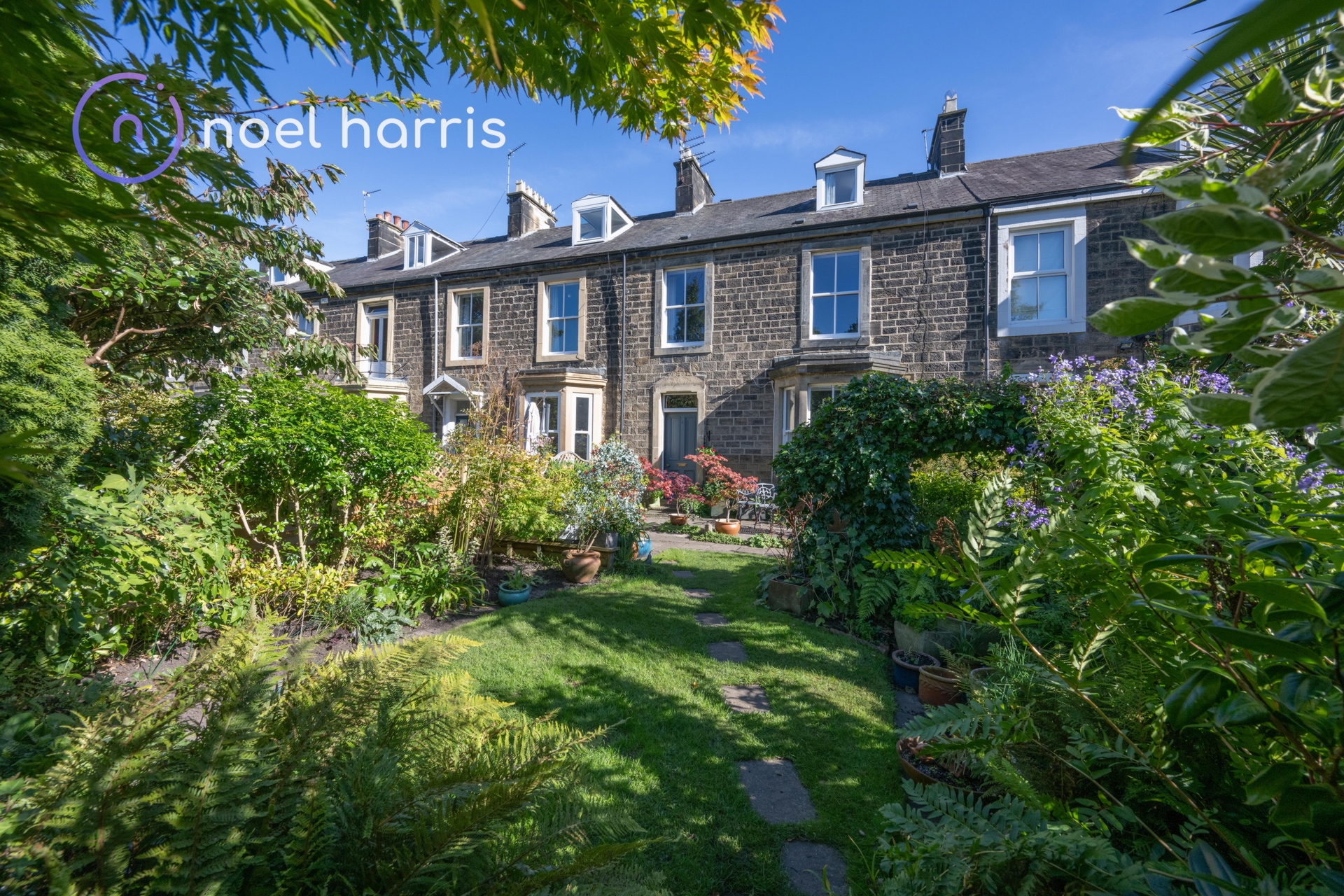
4 Bedrooms, 3 Receptions, 1 Bathroom, Terraced, Freehold
*** The seller has invited best and final offers to be made via email to gosforth@noelharris.co.uk no later than 12 midday on Thursday 3 October 2024 ***
Gosforth Terrace is a unique row of Victorian houses tucked away in South Gosforth, within easy reach of good schools, shops, cafes and transport links. Built around 1868, the elegant rooms provide a calm living space with a wealth of original features. The house is warmed by gas central heating, a new Worcester Bosch boiler was installed in 2020. A ground floor extension added in 2000 created a delightful morning room to the rear of the property. To the rear of the house is a block-paved yard with a storage shed and off-street parking for one car. The house is conveniently situated for South Gosforth Metro Station. The line runs parallel to the front of the house, meaning the treasured open view is likely to remain for many years to come. To the front of the house is a beautiful, established, 50 ft long garden which can be accessed via a gated pathway to the front. Energy rating C, council tax band D. Freehold.
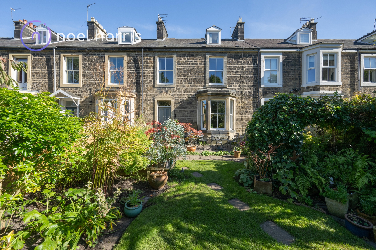
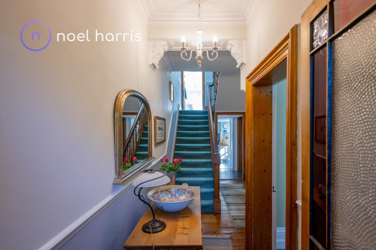
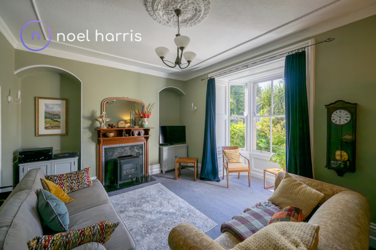
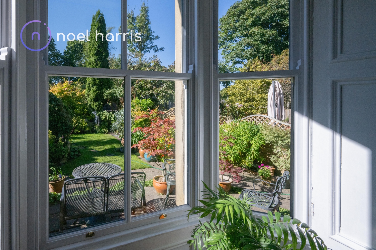
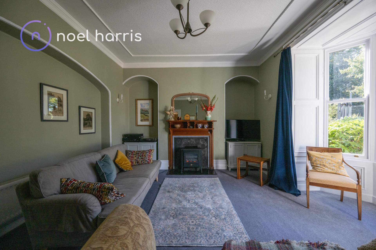
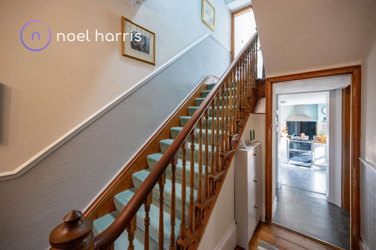
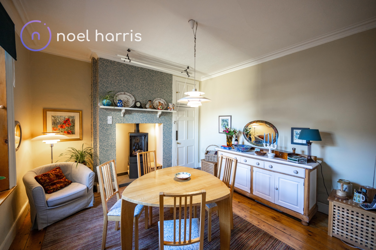
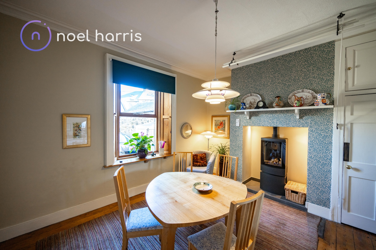
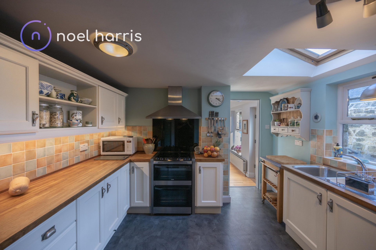
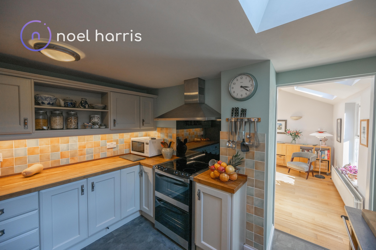
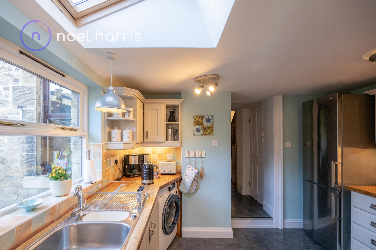
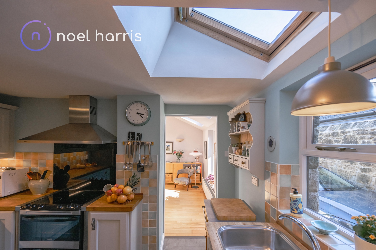
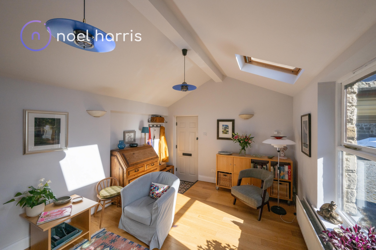
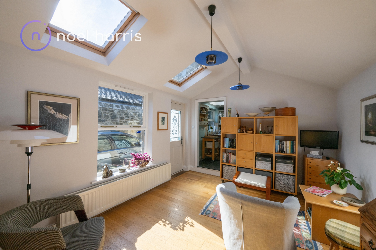
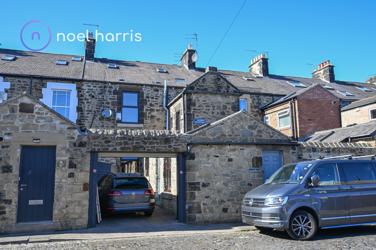
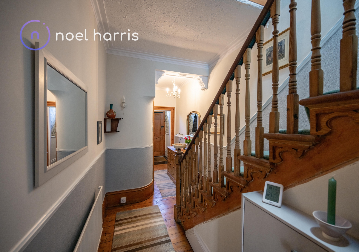
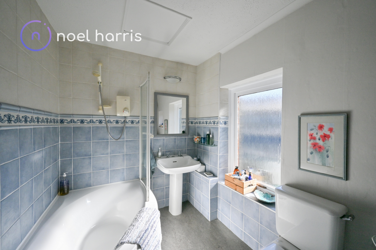
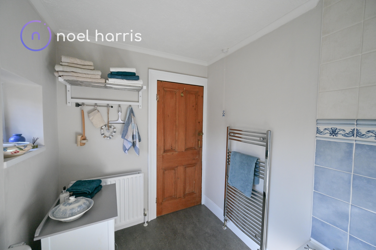
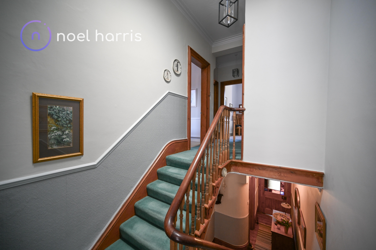
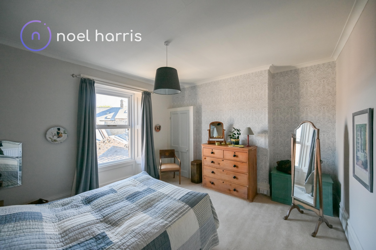
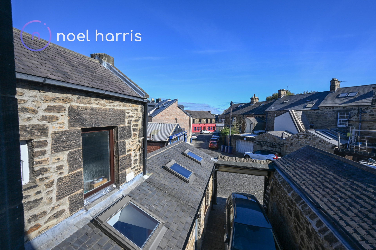
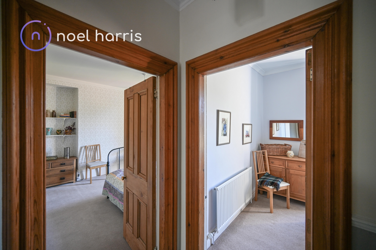
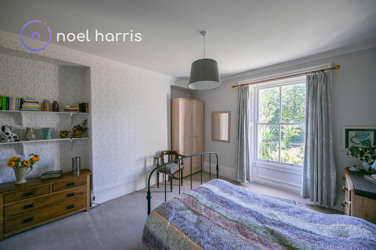
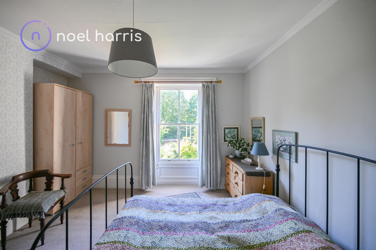
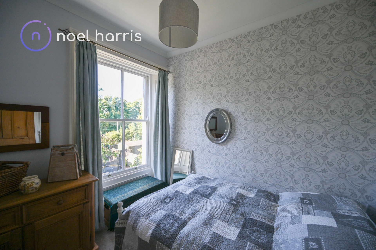
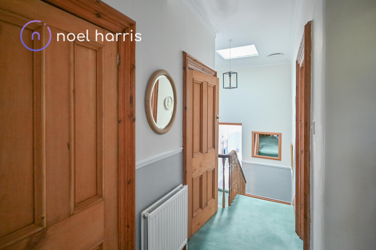
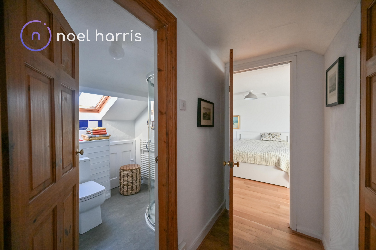
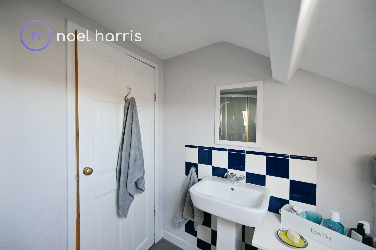
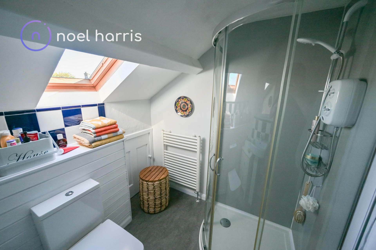
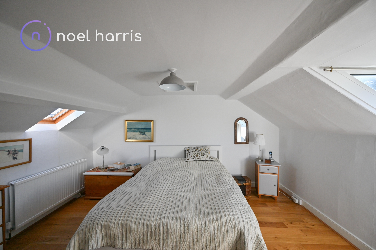
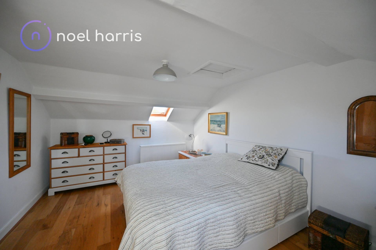
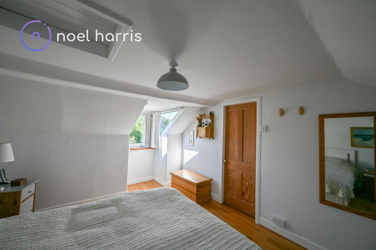
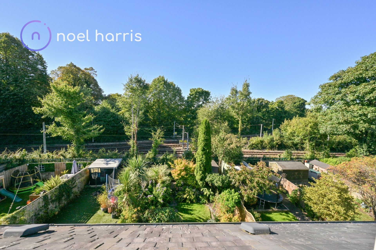
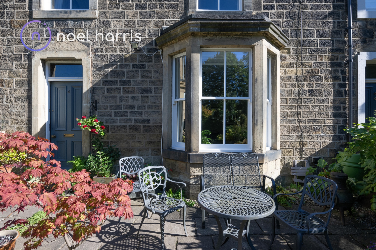
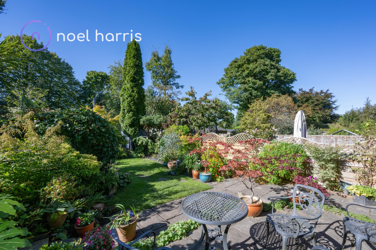
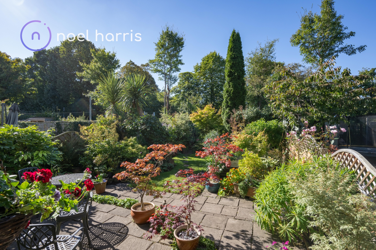
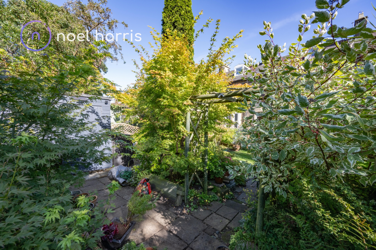
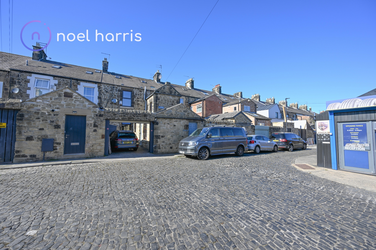
| Main entrance door to : | | |||
| Lobby | With inner door to : | |||
| Hallway | With stripped floorboards and radiator, door leading to front lobby and door out into garden. Ground floor w.c. with wash basin.
| |||
| Living room (front) | With wood panelled bay window overlooking garden. Original working window shutters. Working open fireplace with period wood and cast iron fire surround.
Two radiators.
| |||
| Dining room (rear) | With polished floorboards, storage cupboard, radiator and inset wood-burner style gas stove. | |||
| Kitchen | Fitted with a range of hand-painted solid wood units. Freestanding electric cooker. Plumbed for washing machine and dishwasher. Velux skylight. | |||
| Morning room | A light airy day room /reception room with wood floor, two Velux skylights and radiator. This room is used as the main entrance to the house by the current owner. | |||
| Half landing : | | |||
| Bathroom | With heated towel radiator. White suite with corner bath and shower over, wash basin and w/c. Marmoleum flooring.
| |||
| First floor landing | With radiator and under-stairs cupboard. | |||
| Bedroom two (rear) | Radiator and cupboard housing CH boiler and hot water tank. Views to rear alleyway. | |||
| Bedroom one (front) | Radiator. Lovely garden views with Metro line and St Nicolas Church grounds beyond. | |||
| Bedroom three (front) | With radiator. Lovely garden view with Metro line and St Nicolas church grounds beyond. | |||
| Stairs to second floor with skylight | Second floor landing with engineered wood flooring and access to cupboard with further storage space. | |||
| Bedroom four | A large, bright bedroom with engineered wood flooring, radiator, Velux window and dormer window to front with good views.
| |||
| Shower room | With corner shower white wash basin and w.c. and heated towel rail. Velux roof light and access to roof space. Marmoleum flooring.
| |||
| Outside | The front garden offers an amazing space for any home so close to great local amenities and features well stocked planted areas and a garden shed. With the Metro line running parallel and St Nicholas Church beyond, the lovely open view should remain for many years. There is a communal gated pathway beyond the garden for resident's use.
To the rear of the property is a block-paved yard with storage shed, electric roller door and off-street parking for one car.
| |||
| Utilities | The house is connected to mains gas, water, electricity, sewerage and broadband. The house is not known to be a mobile drop out zone but this must be checked upon viewing. | |||
| Mining | The house is not known to be affected by mining but considering the rich mining heritage of the area this must be checked by your conveyancer prior to exchange of contracts.
| |||
| Floor plan and measurements | A floor plan with measurements is provided for basic guidance only, and must not relied upon as being 100% accurate nor to scale. | |||
| | |
Spaceworks<br>Benton Park Road<br>Newcastle Upon Tyne<br>NE7 7LX
